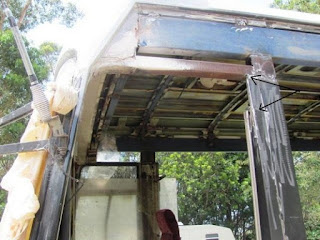Every now and then we meet someone who wants to know how we did the bus conversion and such. For some they want all the details and others just want a summary.
For this reason I thought I would post a (not so short) pictorial summary in just one post.
Click on the photos and that will open a new tab taking you to the original post that goes into a bit more details. Feel free to ask questions. I will get Rob to answer the questions as usually any questions are too deep for me.
In writing up this post I realize that a post on the kitchen never got written up. I hope to suss that out from our private journals & photos and add this chapter into the blog soon.
This is basically the bus to motorhome conversion in a nutshell. There are many little details not included such as the sliding table and the unique tilt cupboard above the bed that go to make it a little bit different. If you have noticed any else I have left out or have any questions then feel free to make it known in the comments below. I love to get comments as it makes me feel that at least someone is actually reading what I write.
For this reason I thought I would post a (not so short) pictorial summary in just one post.
Click on the photos and that will open a new tab taking you to the original post that goes into a bit more details. Feel free to ask questions. I will get Rob to answer the questions as usually any questions are too deep for me.
 | |
| First we had to find the bus |
Stripping the bus out
 |
| Our son Dean & Rob stripping the last bus seat out |
 |
| In the process of dropping the floor |
Lifting the roof
Lifting the roof was such a big job. Rob is 6'4". We opted to only drop the floor on the driver's side for the slide out. The kitchen and ensuite were built upon the original flooring.
 |
| Strengthening the chassis |
 |
| Making good use of our forklift to lift the beams for raising the roof |
 |
| Cutting hole in wall for slide out and planing the interior |
 |
| Fibreglassing the front |
 |
| Strengthening the roof |
 | |
| Of course the door frame needed lifting too |
 |
| Removing the rear window to make way for back slideout |
Mechanical Details
Much later we did get the mechanic to give it the bus the once over and that took more work than we had first hoped for... but that's way after getting the chain fixed. Eventually we had to get the chain hand made in America for us... took ages. |
| This unusual chain needed replacing |
 | |
| The springs needed work too! |
Back on the outside of the bus
We replaced all the top half of the bus sides with aluminum panels. We installed windows according to purpose. |
| First panel goes up |
 |
| A new door has to be made to fit regulations |
 |
| Installing windows and power points |
 |
| Working on the skylight |
 |
| Strengthening the bin where we are going to house the lithium batteries |
 |
| Painting the roof |
 |
| Installing the solar panels - all 32 of them |
 |
| Lithium Batteries to harness all that solar power |
 |
| Installing water tanks including this one partially under the bed |
 |
| Paint job done on sides |
Two Slide outs
 |
| Making the slide out for the lounge |
 |
| Using the forklift to help put the bed slide out into place |
 |
| Bed & side steps under construction. Bed has to be high to go over rear mounted motor |
 |
| Slide out for the lounge under construction |
 |
| Bed slide out is more complicated |
Fitting the ensuite, kitchen etc
 |
| Putting up the ceiling, wiring and insulation |
 |
| Unique tilt cupboard above bed for storage (we store most of our clothes in here) |
 |
| Making the mould for fibre glassing the ensuite |
 |
| Installing and fitting out the ensuite |
 |
| The kitchen in progress |
 |
| The fridge and the lounge are amongst the last things installed. |
 |
| Redesigning the dashboard |
In writing up this post I realize that a post on the kitchen never got written up. I hope to suss that out from our private journals & photos and add this chapter into the blog soon.
This is basically the bus to motorhome conversion in a nutshell. There are many little details not included such as the sliding table and the unique tilt cupboard above the bed that go to make it a little bit different. If you have noticed any else I have left out or have any questions then feel free to make it known in the comments below. I love to get comments as it makes me feel that at least someone is actually reading what I write.